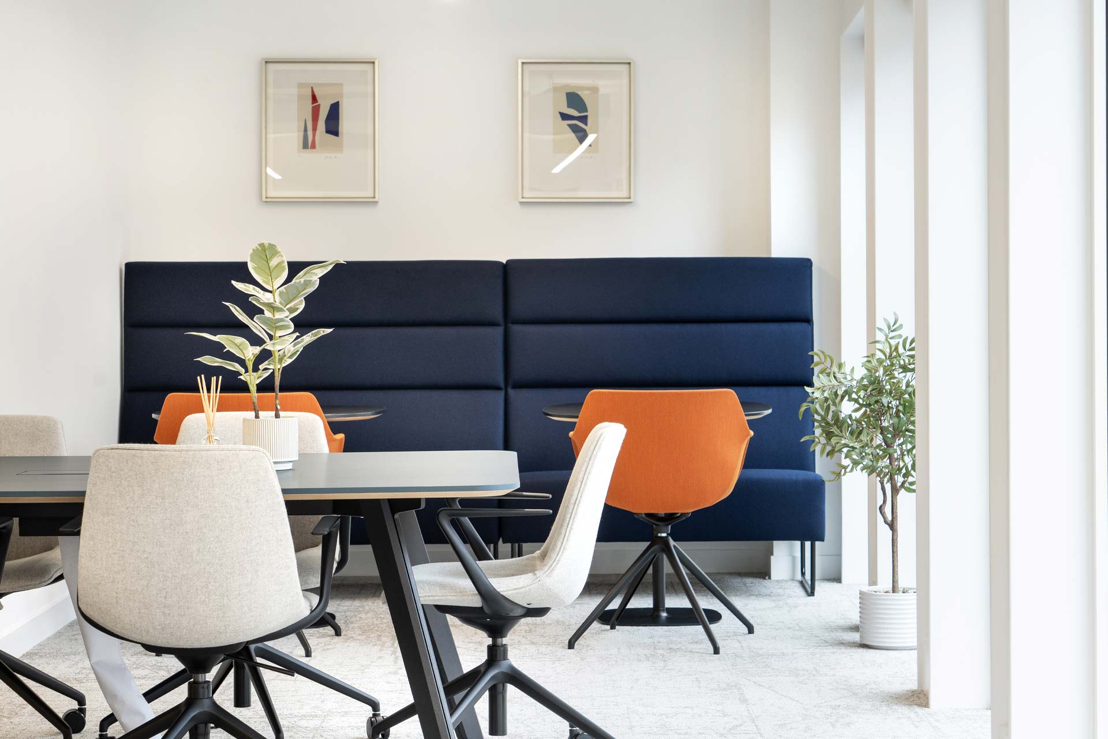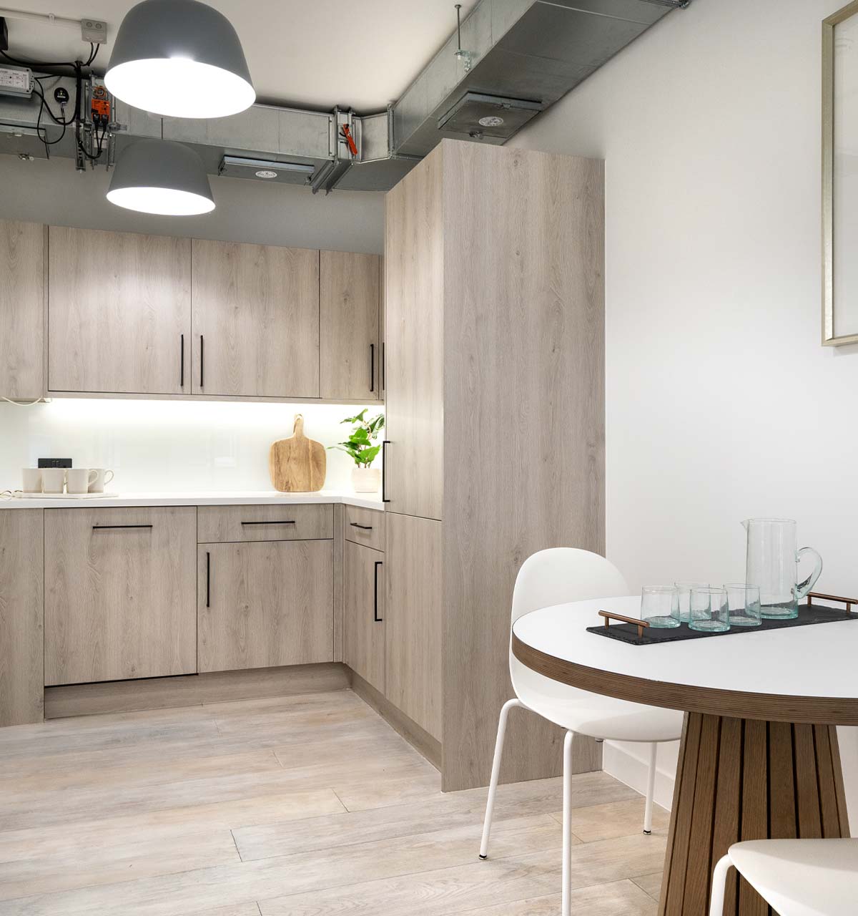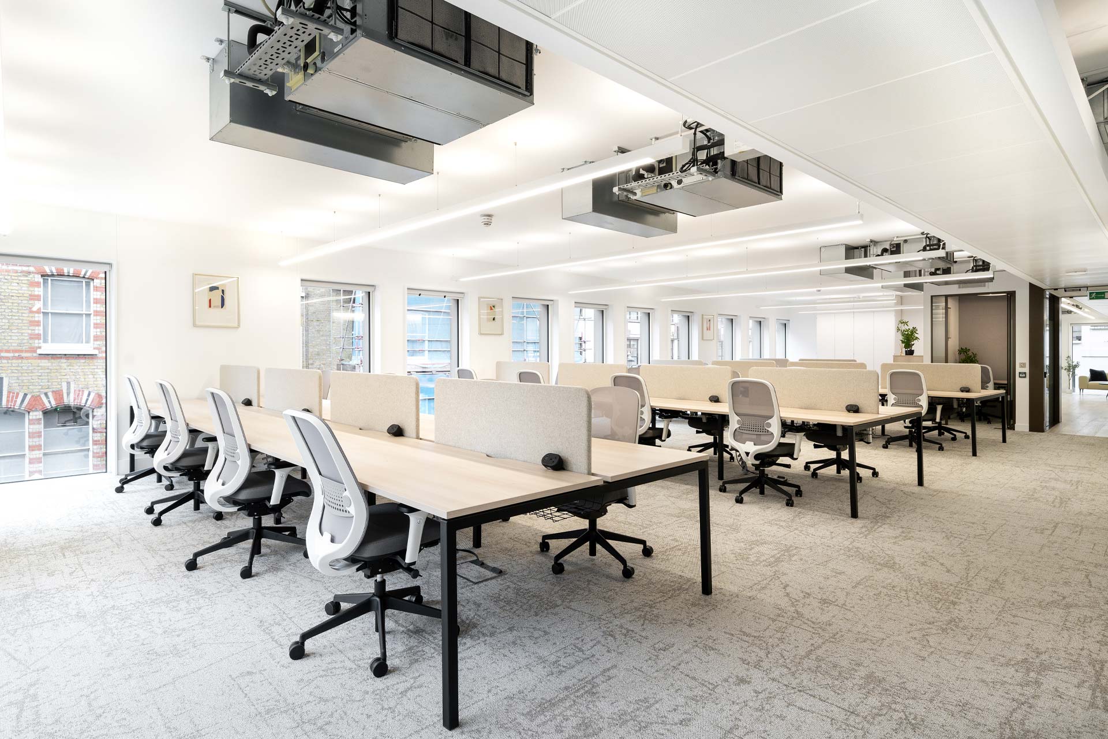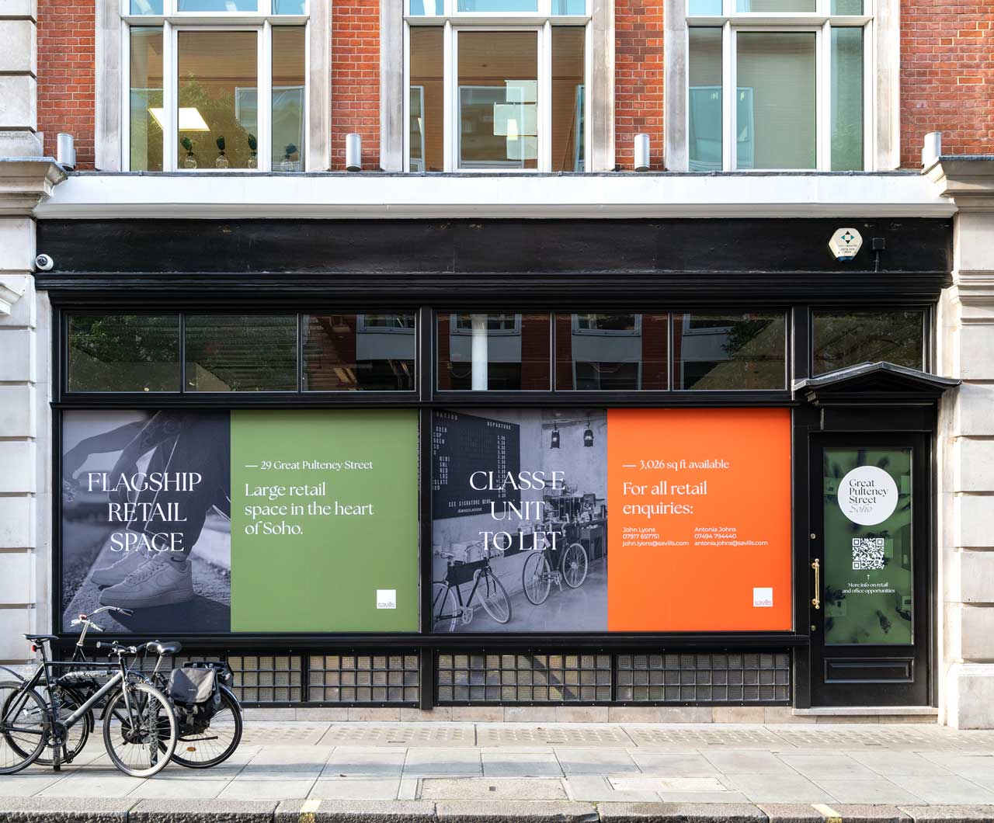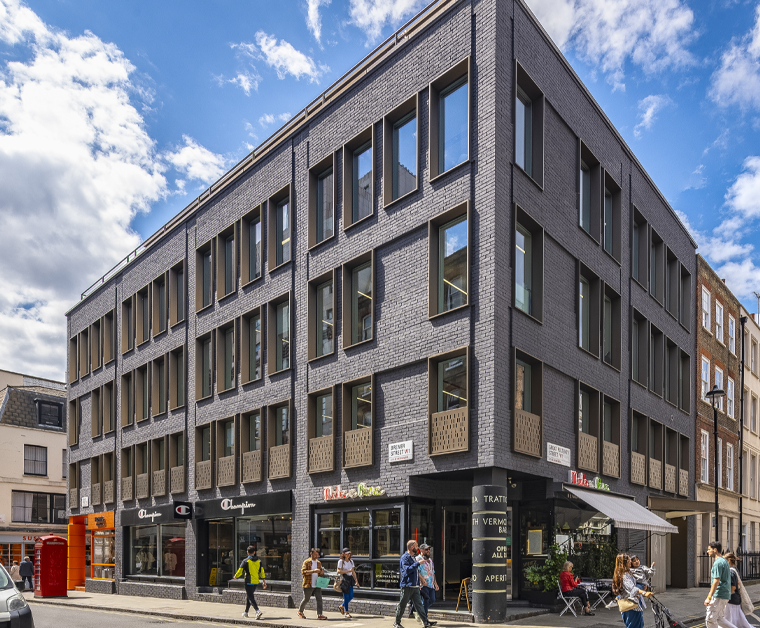
Office to rent
41 Great Pulteney Street
2nd Floor
3,023 Sq Ft / 281 Sq M
Overview
Contemporary new
Plug & Play office space.
The second floor presents a newly designed, fully fitted workspace. The open plan floor is filled with natural light and has been finished to a high specification, so your business can get straight to work.
Amenities
- Impressive manned reception
- Full access raised floor
- Shower facilities
- Low embodied carbon fit-out
- Repurposed site materials
- Carbon reduction initiatives
- EPC rating B
Gallery
Floor Plan
2nd Floor
3,023 Sq Ft /
281 Sq M
28 open plan workstations
Agile work area
Collaboration area
Quiet room
12 person boardroom
3x meeting rooms
Shower in common parts
Kitchenette
Fibre enabled
North
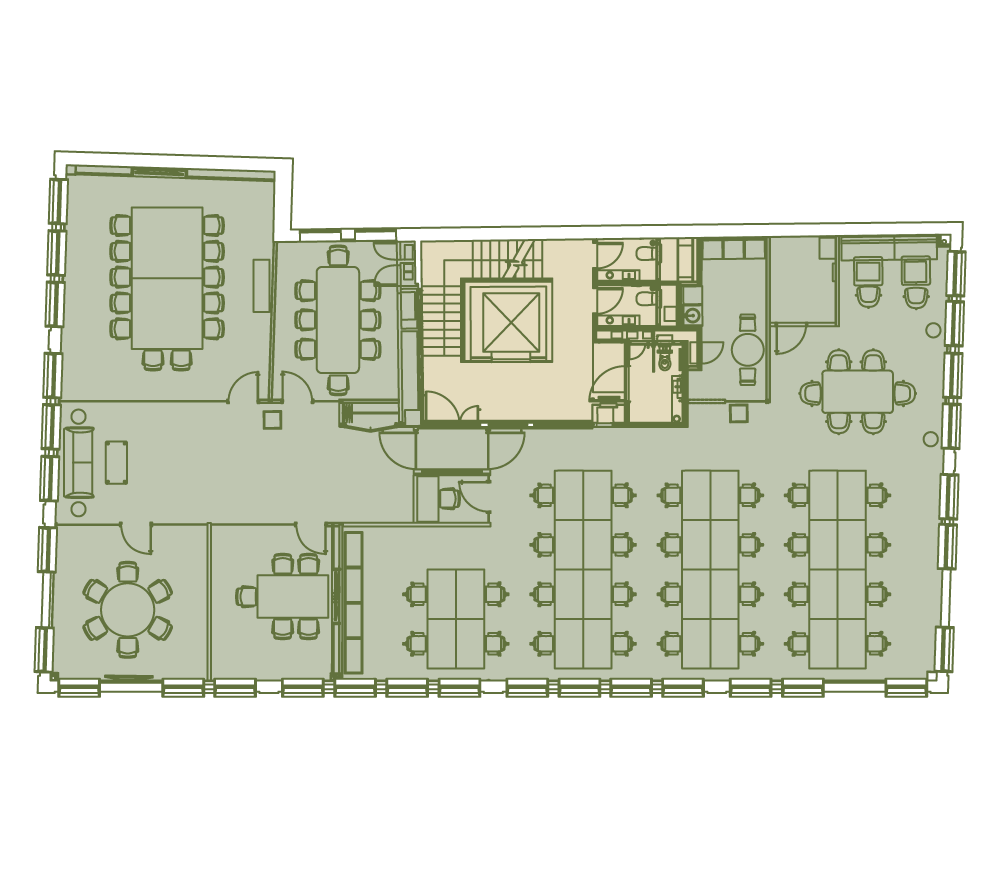
Further Links
Contacts
Tom Tregoning
07765 258 526
tom.tregoning@colliers.com
Suzi Braithwaite
07551 040 609
suzi.braithwaite@colliers.com
Max Chalk
07522 867 157
max.chalk@colliers.com

